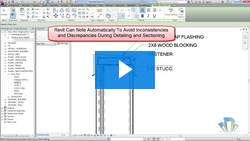Autodesk Training
|
Testimonials:How We Saved a Client Over $50,000...From The CEO's Desk:We precisely respond to the different needs of each of our clients with a style that is specifically designed for that client and/or project. "We do what we say; when we say we will do it!" We enjoy our work and want that to show through in a fun and professional manner towards all of our clients. Bottom line is; if you are not profitable and successful then we are not successful and that just will not do!
|

























