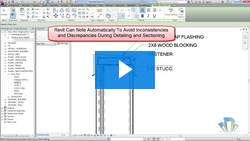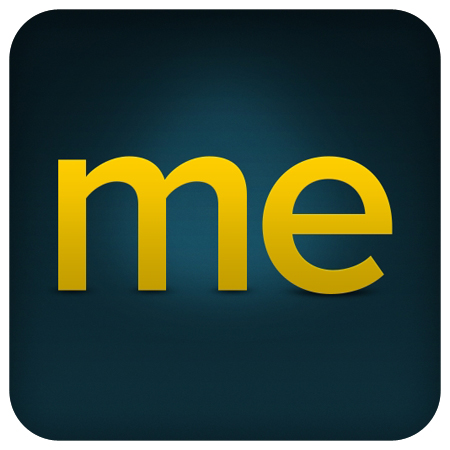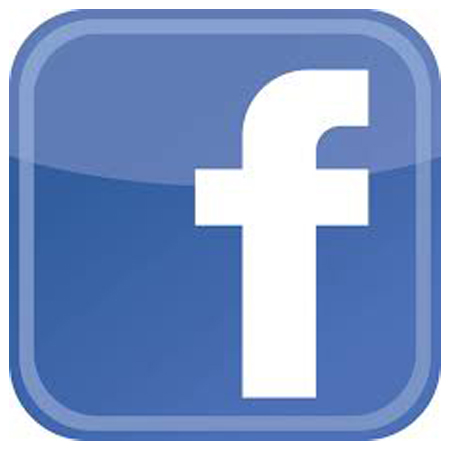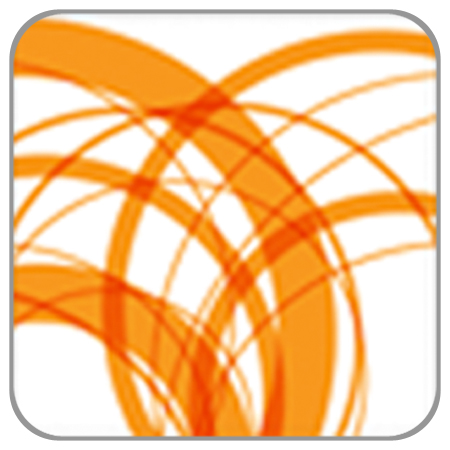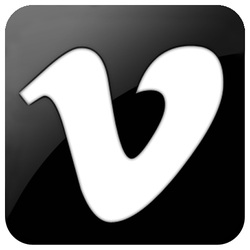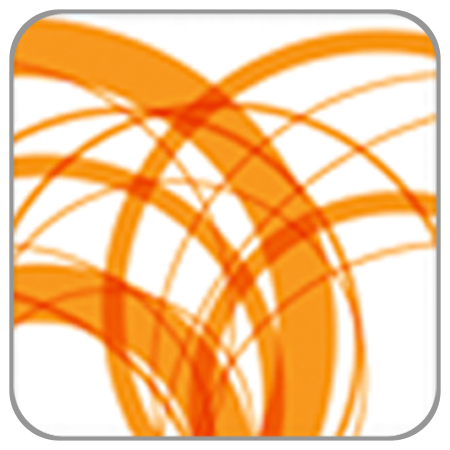Contract Services

AEC Drafting
Since 1996 KAD Solutions has been providing architectural, engineering mechanical, and civil firms with top-of-the-line CAD drawings via the latest technology and standards. Whether you need help with a single product or an entire project, KAD Solutions can provide you the drawings you need on time and under budget. 
CAD Conversion
Take your existing drawings from PDF or paper format and quickly convert them into the latest versions of digital CAD software without spending a fortune. All CAD conversions provided by KAD Solutions are 100% manually drafted (we do not use raster to vector scanning techniques) and use AIA layering standards. We pride ourselves on a 100% accuracy rating system, we sit down with the client and check and triple check our information with yours to make sure your drawings are 100% accurate prior to delivery and payment. KAD Solutions also provides CAD conversion upgrades, we take your existing AutoCAD files and convert them to be used in the latest BIM software such as Revit Architecture, Revit Structure and Revit MEP. 
3D Modeling
Why give your clients 2-D drawings when you can give them true three-dimensional models and images. We offer modeling services for the smallest to largest size projects, whether it be a nut and bolt, or entire 100,000 sf building our expert modelers can help. 
Rendering
KAD Solutions understands that a picture is worth 1000 words... Transform your project into a work of art with multiple styles of renderings. From pencil sketches and inked outlines to watercolor and realistic imagery we have professionals skilled to get you the best image to suite you and your project needs... 
Building Survey and As-Builts
Utilizing the latest measurement technology in the industry along with seasoned professionals, we offer the most accurate building surveying on the market. Capturing data and building CAD models in Real Time, we create huge improvements in efficiency and accuracy at a cost that cannot be matched. If you have a 500sf office suite or 250,000sf hospital, KAD Solutions can help your existing structure or survey into a CAD format fits your needs. 
Shop Drawings
Need it fabricated and built properly let KAD Solutions experts put together your shop drawings for your next project. |
Testimonials:How We Saved a Client Over $50,000...From The CEO's Desk:We precisely respond to the different needs of each of our clients with a style that is specifically designed for that client and/or project. "We do what we say; when we say we will do it!" We enjoy our work and want that to show through in a fun and professional manner towards all of our clients. Bottom line is; if you are not profitable and successful then we are not successful and that just will not do!
|

